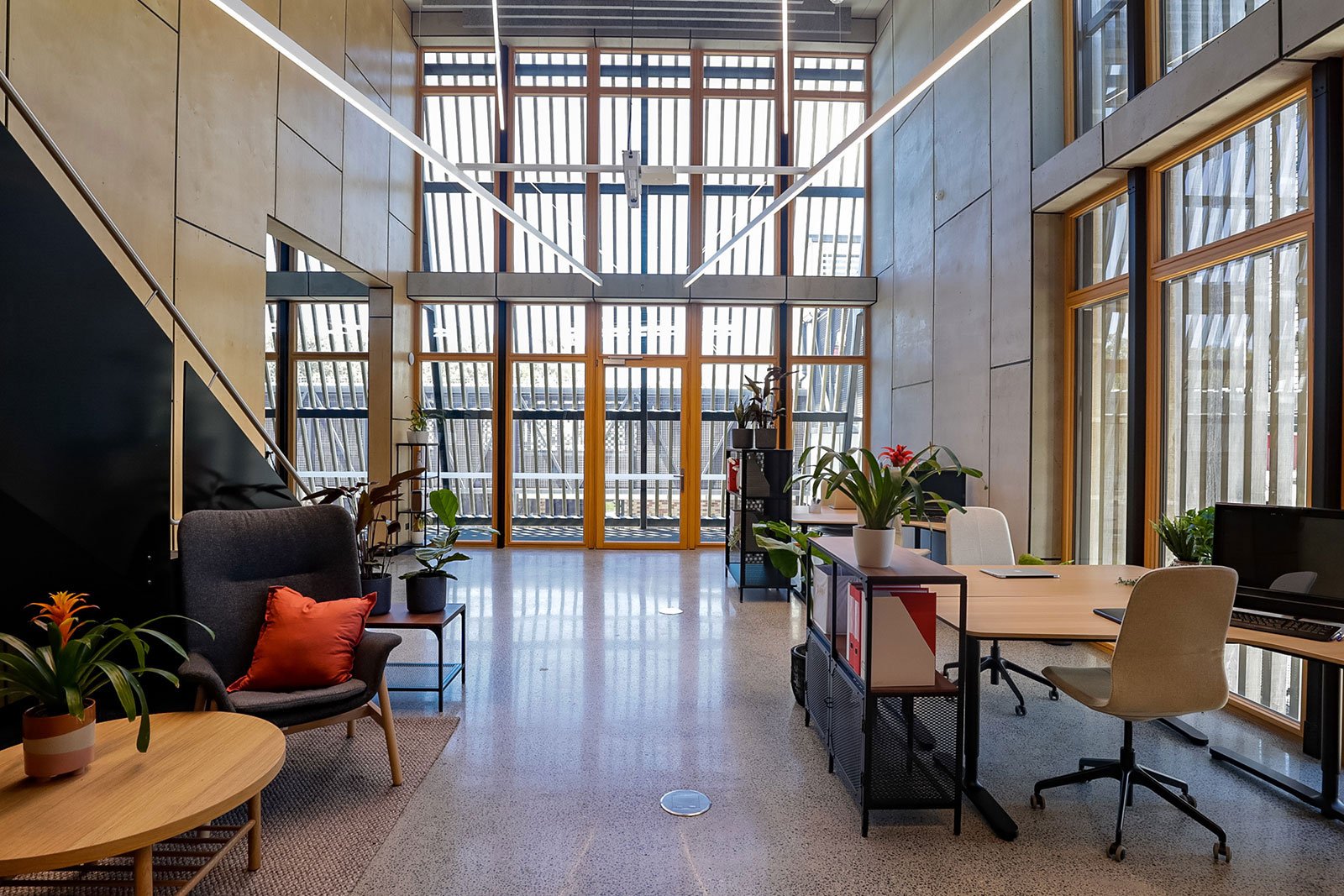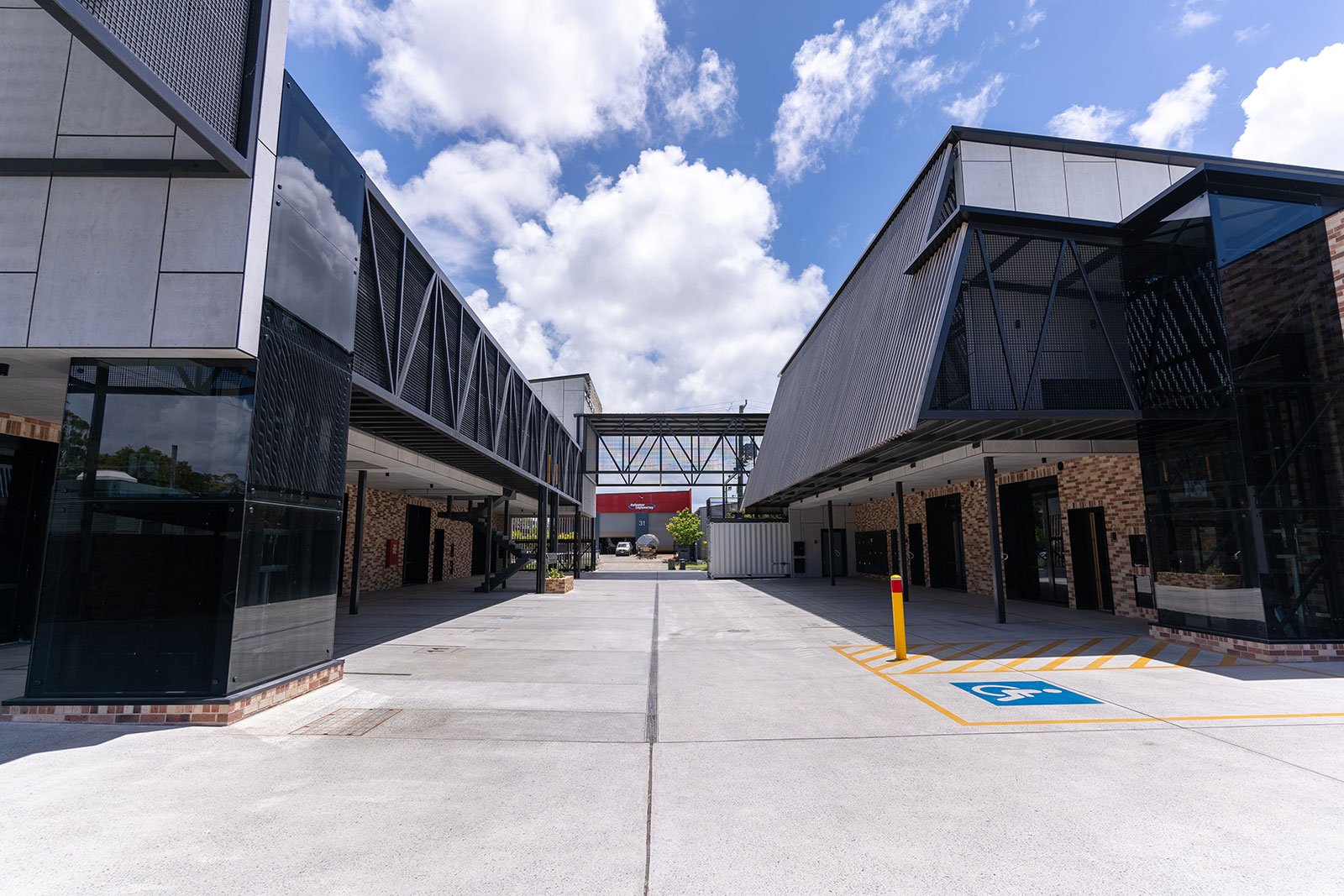
Building Features
Every element of this building has been purposefully designed. Function and aesthetic playing equal parts. CORNERBLOCK serves to provide a real world example of what can be achieved when we prioritise energy efficiency, sustainability and human well-being.
With Passive House, Green Star and the WELL Building Standard as our guides, we have created a building that performs beyond the scope of current commercial standards. We have focused on Sustainability, Technology, Health & Comfort, Accessibility, Hygiene & Sanitisation and Community.

SUSTAINABILITY
-
Water
132,000 litres of onsite rainwater storage that is filtered and UV treated before being pumped back to all tenants as potable water to all fixtures. No chlorine is used to treat the water supply. By harvesting and treating our own water we reduce our reliance on town water supply by 95%, further reducing the running embodied energy cost for the building and its CO2 footprint.
-
Solar
Currently 30kw of solar PV supply the building, with provision for up to 160kw possible depending on future tenant demand. The solar production is shared across all tenancies equally.
-
Finishes
Interior coatings and finishes contain low or no VOCs (volatile organic compounds). Most finishes require little to no maintenance or cleaning, reducing the use of cleaning chemicals and the re-application of coatings in the future.
-
Material Choice
Materials have been chosen based on a criterion of sustainable raw materials, longevity, maintenance required and architectural aesthetic. By looking at every material’s full circle of lifecycle cost, both monetary and environmentally, choices were made with the priority of reducing both.
-
Energy Consumption
Minimal energy required to heat or cool internal spaces due to the controlled internal climate.
-
Lighting
Lights used both internally and externally are energy efficient LED’s.
-
Benchtops & Splashbacks
Australian made crystalline silica free kitchen benchtops and bathroom splashbacks. Made from 100% recycled glass. The slabs can be recycled at the end of their life.
-
External Facades
External facades created with Accoya wood which is non-toxic and fully biodegradable, with no risk of leaching synthetic compounds or chemicals. Accredited by the Forest Stewardship Council (FSC) and Cradle to Cradle (C2C) overall Gold certified, it is the only construction material in the world to achieve C2C Platinum certification for Material Health. It has a low carbon footprint and improved properties such as increased durability, improved thermal insulation and longer coatings life.

TECHNOLOGY
-
Access Control
Completely keyless site including security gates and individual tenant doors. Tenants can easily manage access for their staff, contractors, clients, cleaners and visitors at any time of day.
-
Fibre Internet
Business grade (99.5% SLA) 1Gbps symmetrical service shared across all tenancies. Each tenancy is segregated by VLAN’s. Individual static IP’s available.
-
Security Cameras
Each tenancy has Mobotix IP cameras, which are monitored and controlled by the tenant.
-
Networking
All units have CAT-6 cabling installed.
-
POE Switch
Each tenancy has a 24 Port POE Ubiquiti switch connected to all data points. This is housed in a 12RU rack with plenty of space for each tenant to add their own equipment as required.
-
Wi-Fi
Each tenancy has Ubiquiti Wi-Fi Access points.
-
Car Chargers
Provision for 18 EV car chargers onsite, installed as tenants require them.
-
Energy and Water Monitoring
Online portal provided that displays instantaneous power and water consumption. Power consumption is monitored at each circuit so a tenant can track exactly how much power is used for hot water, air conditioning, lights and power circuits. Water monitoring shows total water consumption for the unit, separated into rain water and mains water.

HEALTH & COMFORT
-
Indoor Air Quality
F7 air filtration designed to remove very fine dust particles from the air including soot, pollens, mould spores and bacteria.
-
Glazing
All joinery is double glazed which provides temperature and noise insulation.
-
Indoor Temperature
Controlled humidity and minimal temperature variance provide a comfortable work environment.
-
Acoustics
Acoustic panels on ceiling reduce noise reverberation and echo.
-
Circadian Lighting
Internal lighting mimics the colour temperature and brightness of the sun to optimise alertness during the day and stimulate the sleep response in the evening. This helps to maintain the body’s natural circadian rhythm.
-
Low VOC
Low and no VOC coatings and finishes used in all interior spaces.
-
Glare
Large shaded windows provide maximum natural daylight without direct glare.
Internal floor surfaces finished with low gloss level to minimise internal glare.
-
Exercise
Bike racks with EV charging and end of trip facilities to encourage walking or cycling to work.

ACCESSIBILITY
-
Lifts
Lift access to all first floor areas.
-
Amenities
Accessible toilet provided for each unit on first floor areas. Shared communal accessible toilet on ground floor.
-
Wide Footpaths
Easy access in front of units and in car park area.

HYGIENE & SANITISATION
-
UV-C Germicidal Irradiation Lights
Nightly automation to kill or inactivate microorganisms such as bacteria, viruses, moulds and other pathogens in the air and on surfaces.
-
Cleaning
Easy to clean, polished concrete floors.
-
Mould
Controlled humidity provides a condensation-free environment inhibiting mould growth.
-
Dust
Filtered air and sealed workspaces reduce dust and insects minimising cleaning.

COMMUNITY
-
Communal Spaces
External deck and seating area can be used as workspaces, meeting place or lunch breaks outside the office.
-
Exterior Wi-Fi
External Wi-Fi access points provide access to individual units’ network, allowing staff to work outside in communal areas.
-
Courtyard
Shared courtyard to encourage interaction between tenants. The courtyard area can be secured to host after hours events.
-
Coffee Shop
Onsite coffee and food.

Seeking expressions of interest.
Be a part of the CORNERBLOCK story.
